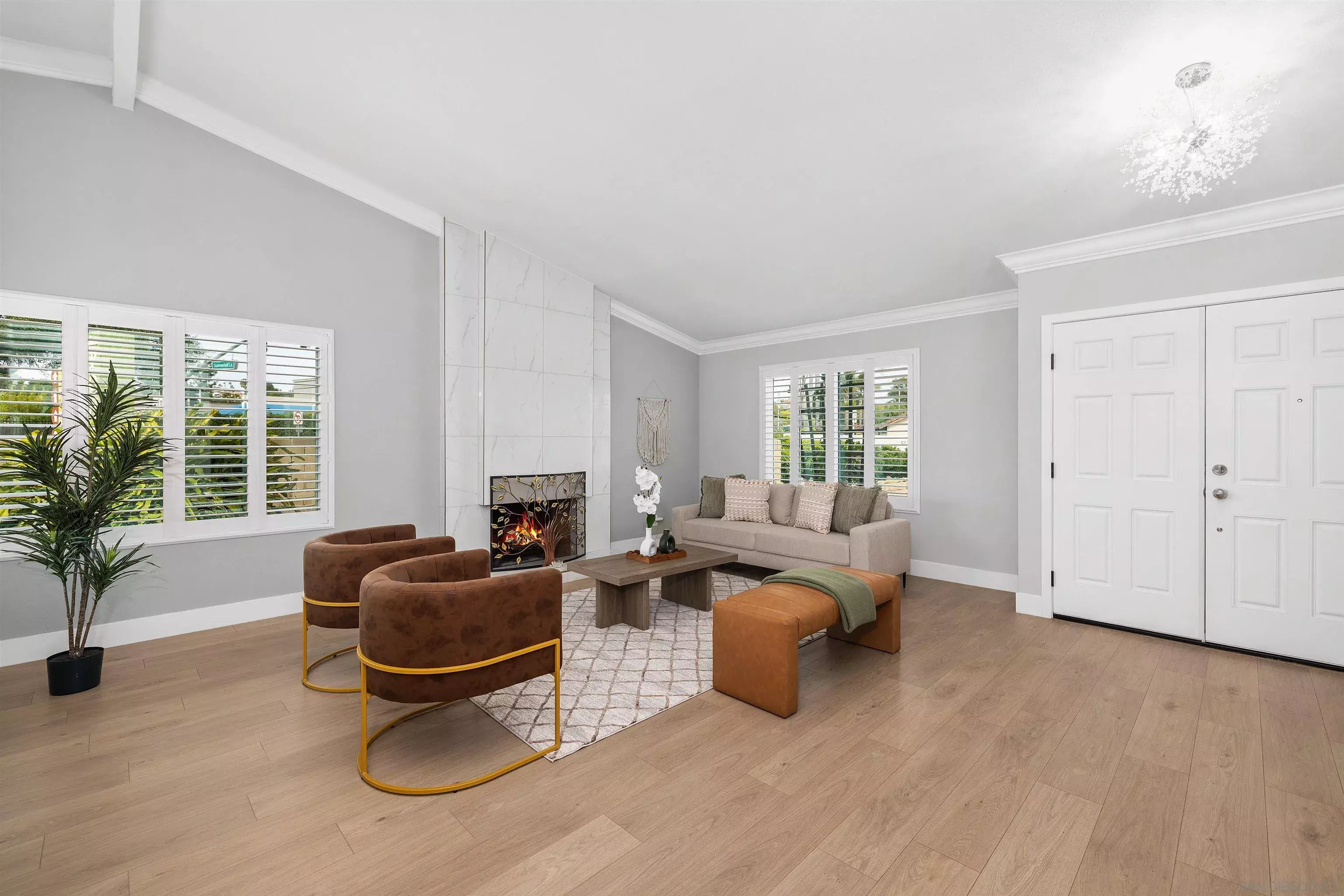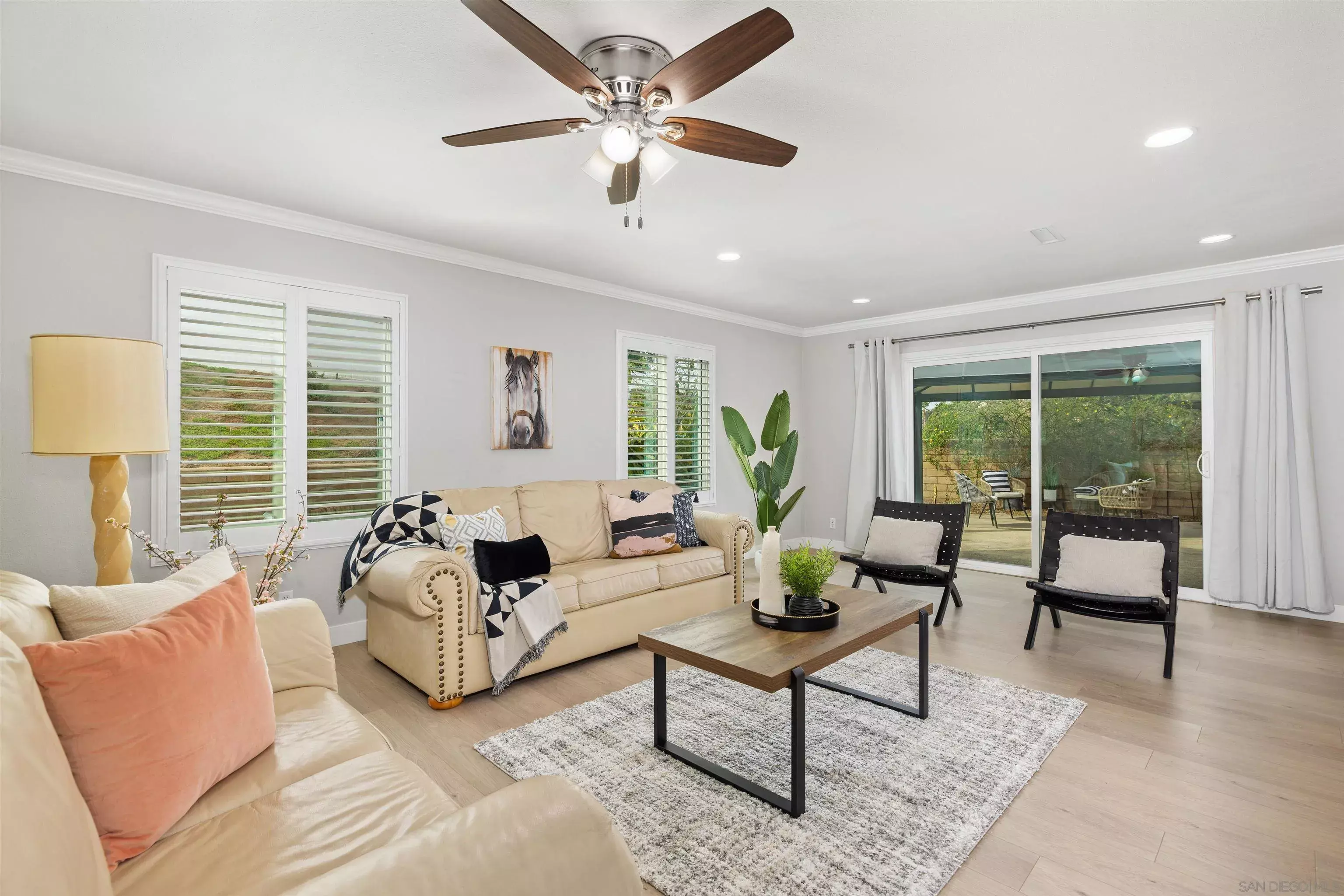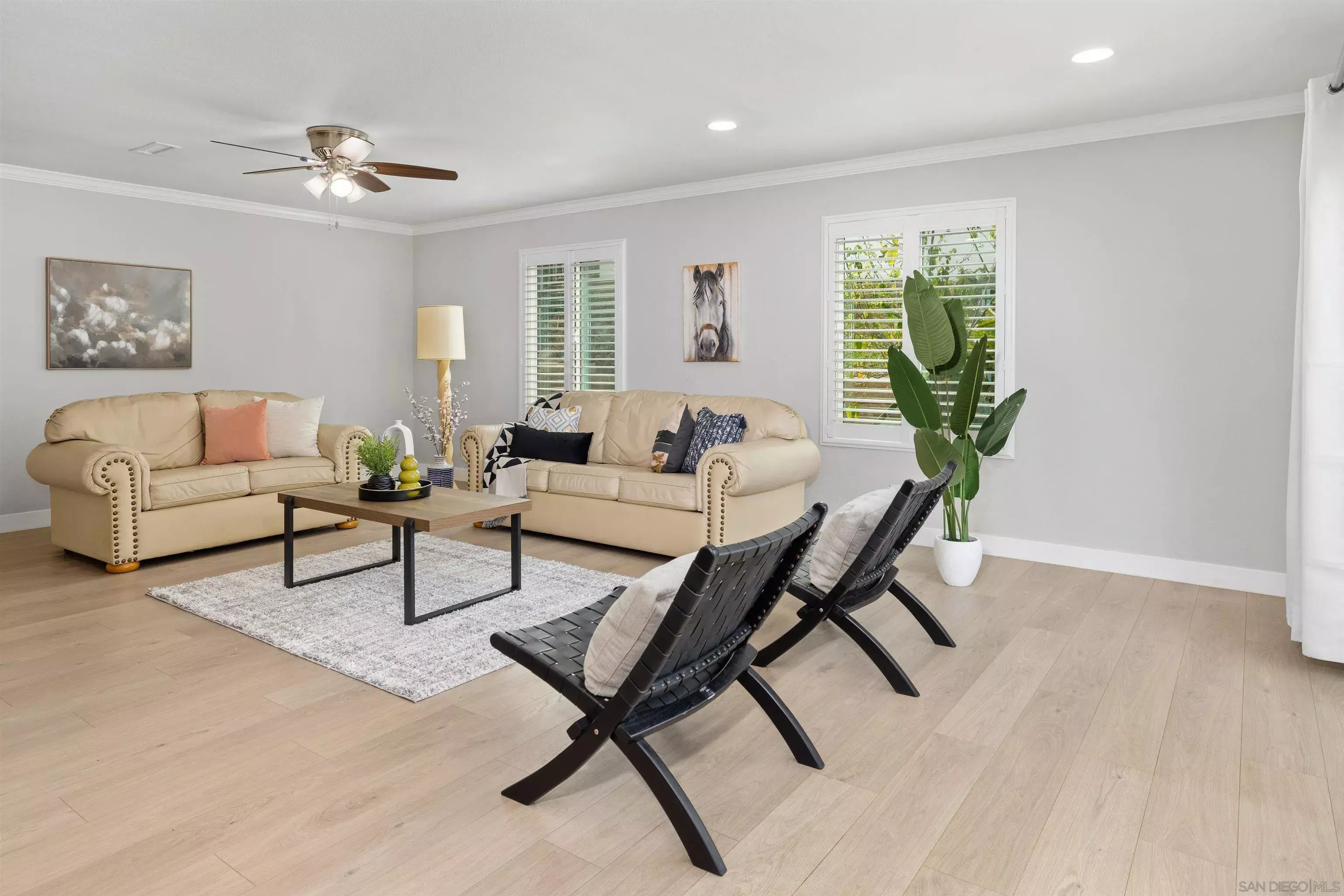


Listing Courtesy of: San Diego, CA MLS / Coldwell Banker Realty / Angela Dunsford
12866 Summerfield Ln Poway, CA 92064
Active (54 Days)
$1,248,000
MLS #:
250030251
250030251
Lot Size
8,276 SQFT
8,276 SQFT
Type
Single-Family Home
Single-Family Home
Year Built
1974
1974
Style
Contemporary
Contemporary
County
San Diego County
San Diego County
Community
Summerfield Estates
Summerfield Estates
Listed By
Angela Dunsford, DRE #01306292 CA, Coldwell Banker Realty
Source
San Diego, CA MLS
Last checked Aug 2 2025 at 11:20 AM GMT+0000
San Diego, CA MLS
Last checked Aug 2 2025 at 11:20 AM GMT+0000
Bathroom Details
- Full Bathrooms: 2
Interior Features
- Ceiling Fan
- Crown Moldings
- Remodeled Kitchen
- Shower
- Stone Counters
- Kitchen Open to Family Rm
Kitchen
- Dishwasher
- Garage Door Opener
- Range/Oven
- Gas Range
- Counter Top
Subdivision
- Poway
Property Features
- Fireplace: Fp In Living Room
- Fireplace: Gas
Heating and Cooling
- Forced Air Unit
- Central Forced Air
Pool Information
- Community/Common
Homeowners Association Information
- Dues: $360/Annual
Flooring
- Linoleum/Vinyl
- Tile
- Other/Remarks
Exterior Features
- Roof: Concrete
Utility Information
- Utilities: Cable Available, Electricity Connected, Natural Gas Connected, Sewer Connected, Water Connected
- Sewer: Sewer Connected, Public Sewer
Parking
- Attached
- Direct Garage Access
- Garage - Front Entry
- Garage Door Opener
Stories
- 1 Story
Living Area
- 2,034 sqft
Location
Disclaimer:
This information is deemed reliable but not guaranteed. You should rely on this information only to decide whether or not to further investigate a particular property. BEFORE MAKING ANY OTHER DECISION, YOU SHOULD PERSONALLY INVESTIGATE THE FACTS (e.g. square footage and lot size) with the assistance of an appropriate professional. You may use this information only to identify properties you may be interested in investigating further. All uses except for personal, noncommercial use in accordance with the foregoing purpose are prohibited. Redistribution or copying of this information, any photographs or video tours is strictly prohibited. This information is derived from the Internet Data Exchange (IDX) service provided by San Diego MLS. Displayed property listings may be held by a brokerage firm other than the broker and/or agent responsible for this display. The information and any photographs and video tours and the compilation from which they are derived is protected by copyright. Compilation © 2025 San Diego MLS.


Description